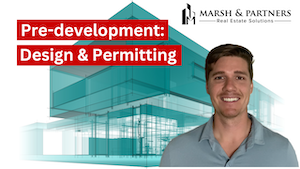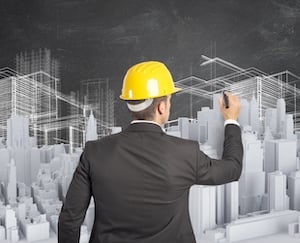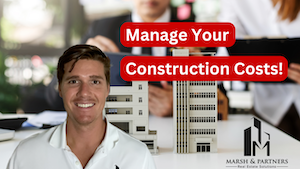The Architectural Drawings Design Process for a Commercial Development
All design efforts during a commercial real estate development project compound on themselves. Site planning starts with an initial concept and evolves into a full-blown site plan or subdivision plat and construction documents.
The architectural drawings design process is the same - it begins with an initial schematic concept and blooms into construction documents that are used to secure building permits and guide the project's construction.
In this video, we walk viewers through the process of architectural drawings design, highlighting the major components of each design phase and how actively involved developers need to be.
Guide to the video
- The architectural drawings design process can be broken down into 5 distinct phases - each phase adds more detail and complexity to the previous iteration
- A commercial real estate building's design has a direct impact on how much it will cost to develop
- The project site plan and architectural drawings are two of the main components of the pre-development process
Video transcript follows
Every commercial real estate project requires several different design efforts. First, you have the site design – the finished project of site design efforts is normally a site plan or a subdivision plat, but also includes construction documents that outline grading and utility plans, stormwater management plans, landscaping plans, and other pertinent site information.
The second design effort is the architectural drawings. Commercial real estate projects are complex, and municipalities add to that complexity with convoluted design ordinances that dictate how a project needs to look. But within those design guidelines, more importantly, the space needs to be functional and meet the needs of the owner occupant or any potential end users.
Architectural drawings are the basis for this building design. But the process of navigating the design process isn’t always straightforward – it’s an iterative process that requires a clear and articulate vision by the part of the real estate developer or project owner.
In this video, I am going to explore the various stages of the architectural drawings design process, how actively owners need to be involved at different points, and the role design plays in facility optimization.
----------
What’s up everyone – it’s Matt Marsh with Marsh & Partners.
Marsh & Partners is a development and national consulting firm that helps business owners and investors maximize their real estate and transform their businesses.
If you’re enjoying what we’re doing here, and want to keep seeing more content like this, please hit that like button and share this video and our other videos with people you think might find some value in them.
Pre-development: Where all the project planning happens
If you missed our recent video on pre-development, check out the video description for a link to watch that. That will offer a primer on the all the things that need to happen before you can break ground as a real estate developer. One of the most important things is finalizing the building’s architectural drawings.
The architectural design process can be broken down into 5 distinct phases:
- Programming
- Schematic design
- Design development
- Construction documents
- Bidding & negotiation
Architects will then provide construction administration services throughout the construction process to ensure that the project is being built according to the architectural drawings. And although that administration, which usually includes site visits, and development team meetings aren’t necessary a part of the architectural design progression, it’s an important function of the real estate development process.
But now that you have an overview of the design process, I want to dive into stage of architectural drawings development to understand the unique goals of each phase and how they compound on each other.
Programming
The first step in architectural design for a commercial real estate project is programming. That’s nothing more than a fancy term to describe the process of the architect working with the client to get a better understanding of their wants, needs and vision for the project.
Architects will familiarize themselves with the municipality’s design constraints for the commercial property and overlay those requirements on top of the physical constraints posed by the site’s topography and orientation.
The programming stage establishes a foundation for all other future design efforts. The real estate developer or owner-occupant needs to be actively involved during this phase of design in order to convey their vision and desired outcomes for the property.
Schematic design
The second step in the architectural drawings design process is schematic design. Building on the foundation established during the programming, schematic design begins to add some clarity to the project’s needs and goals.
This is the stage where a designer will begin to put pencil to paper and come up with a preliminary concept that captures everything discovered during programming.
The schematic design is very conceptual – usually including sketches of both the site plan and interior layout with minimal detail. During this phase it’s important for the architect to capture necessary space adjacencies and workflow – in layman’s terms, are complimentary business functions near each other and does the layout promote operational efficiency and organizational culture?
The project owner will also need to be involved during this stage – client feedback will be critical for the architect’s ability to capture the project vision with the preliminary concept.
Design development
As the schematic design is refined and solidified, the architectural drawings process transitions into design development.
A commercial real estate project design is defined by stages, but really each stage is simply an extension of the previous phase by adding more detail and clarity to the design.
Design development is when an architect begins to “hard line” and finalize the concept – they’ll begin preparing detailed drawings and specifications. It’s common that the architect will also consult with their MEP engineers, or mechanical, electrical, and plumbing engineers, as well as outside consultants that will help with things like sprinkler system design, etc.
Client feedback and interaction is important during this phase, but not to the extent of some of the earlier design. Concerns that come up as things are solidified can be dealt with in real time, but most of the creative conceptual work has already been completed.
At the end of design development, the architect should have a set of detailed drawings that will be layers on as used as the basis for construction documents.
Construction documents
The final stage of the actual architectural drawing preparation is the construction documents phase. Construction documents are the detailed plans used to secure building permits and outline to the contractor exactly how the building needs to be built.
They reflect the project owner’s vision and are the culmination of all the conceptual design work from previous phases – construction documents normally include floorplans, elevations, sections and will outline finishes, materials, schedules, and construction techniques.
Support engineers and consultants play an important role in producing construction documents ensuring all mechanical, electrical, and plumbing systems are designed to code and are feasible to construct.
It’s critical that all aspects of the building plan are reflected on the construction drawings. A contractor will only bid what’s reflected on the plans and incomplete architectural drawings often result in expensive change orders.
The project owner doesn’t have much input during this phase of commercial real estate design because most of the conceptual design decisions have already been made.
Bidding & negotiation
Once the construction documents are complete, they’re sent out to contractors to bid on the project. An architect will normally assist the developer or owner-occupant with bid evaluation and ultimately selecting a contractor.
It’s common that architects will also help review and negotiate construction contracts on behalf of their clients based on industry standard. Once a contractor has been selected and the building plans have been approved and permitted, construction can begin, and the architectural drawings design process is complete.
Estimating construction costs during architectural drawings design
Simply understanding how architectural drawings are assembled is only half the battle. As a real estate developer, you need to be able to clearly articulate your vision for a project, and manage that design process based on the architect’s methodology. But almost more important, it’s critical to understand the different design phases and milestones so you can adequately manage project costs throughout the design process.
The industry standard of competitive or “hard” bids for projects is antiquated. All the design work needs to be completed up front, and there is no opportunity for pricing feedback or value engineering throughout project design.
Contractors have a lot of insight into what things cost and how you can more efficiently design a commercial real estate property to manage the budget but still achieve design intent.
Project owners should consider getting construction costs estimates at various stages of the design process – normally I suggest estimating construction costs after the schematic design phase, at several points during design development and after the construction documents are complete.
An alternative to the competitive bid project delivery method is a design-build or design-assisted arrangement. In both instances, a general contractor would get involved in the process early and help a client potentially value engineer the building design.
How a real estate development consultant can help achieve a more efficient project design
The key to every development is managing project costs. Everything that happens during pre-development – all the site planning and architectural drawings design work, impacts how much a project will cost.
Architects love design, and for good reason. Design is the owner’s opportunity to craft a unique project and the architect’s chance to place their thumbprint on a project. But it’s also where projects can quickly get out of hand.
There is a fine line between efficiency and aesthetics. And workflow or productivity and culture. Finding the right architect that can balance these competing priorities is hard, but they’re a critical component as you assemble your real estate development team.
If you’re a small business owner trying to tackle an owner-occupied project, a real estate development consultant can help bridge the gap between you and your project consultants. Architects and designers speak a different language, and if you aren’t actively managing
At Marsh & Partners, we have a bunch of real estate consulting services aimed at helping business owners achieve more efficient and productive space, and helping investors and other developers achieve more profitable project outcomes.
Reach out if you’re struggling through pre-development, site design and architectural drawings, or are thinking about taking on a new project.
----------
If you enjoyed this video hit the like button and subscribe to our channel to stay up to date on content to help you through your real estate journey.
You can also check out our site for more real estate insights at marsh-partners.com.
Feel free to leave us a comment if there are any other topics you’re interested in or would like us to cover.
Don’t forget to subscribe if you want more content like this and thanks for watching.



