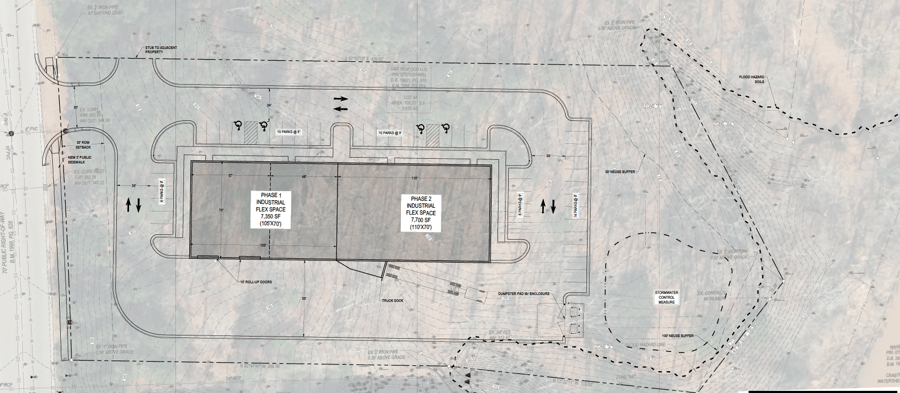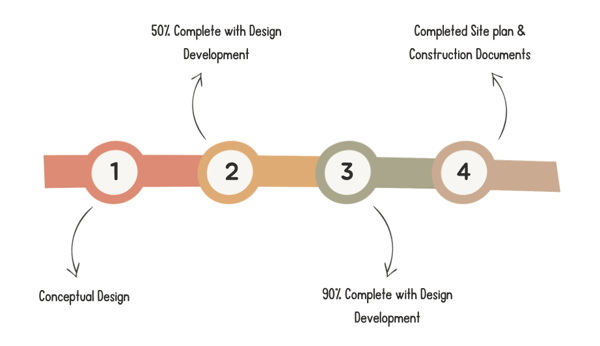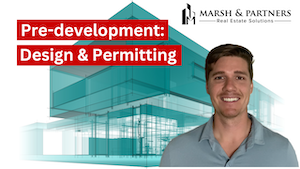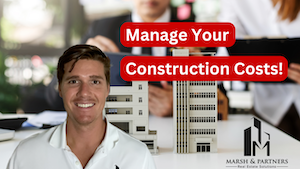Estimating Construction Costs During Project Design & Pre-development
One of the biggest mental hurdles that new developers must grapple with is that you often don't know how much a project will cost before you start it.
Small business owners struggle with this reality – what other business areas require critical capital budgeting decisions to be made without large amounts of information?
Any cost estimates made at the beginning of a project are subject to change. They're typically drawn from historical construction numbers and based on a loose interpretation of the project's strategic and conceptual direction.
The project design process compounds on itself – each pre-development stage requires more clarity and detail on what the site and building will look like. That makes estimating construction costs very difficult throughout the real estate development process. Because until you have completed architectural plans, you won’t ever have an entirely accurate construction budget.
But as a real estate developer, or business owner building a new owner-occupied facility, you can't wait 6-12 months for accurate construction estimates. This article will cover everything project owners must consider when estimating construction costs during project design and pre-development.
Development project design: How the site plan & architectural drawings are solidified during planning
Every commercial real estate development project has two main components: a site plan and architectural drawings. A real estate site plan is submitted as part of a larger plan set that includes construction documents outlining a project's grading, utility, stormwater, erosion control plans, and various other requirements.
The site plan is built out and solidified in phases. Typically, a civil engineer or the real estate developer will draft a concept sketch for the property. The concept sketch will show high-level project details like the size and shape of the building, avenues of ingress and egress of the site, parking, a stormwater control measure (SCM), and any property setbacks.
That concept sketch is then customarily presented to the municipal planning department and serves as an initial draft to begin conversations about the project. The site concept is updated based on the planning department's comments and the municipality's unified development ordinance (UDO). A preliminary floor plan is needed to understand the building’s dimensions and how the footprint sits on the property.

* The graphic above shows a site concept sketch plan that could be used to obtain preliminary pricing
Once the sketch plan is solidified, a civil engineer will prepare the grading plans, any stormwater management and erosion control plans, and applicable construction drawings to ready the project for site plan submission.
Once submitted, the site plan must go through several rounds of review by the municipality and revision by the development team. Finally, the site plan will be stamped and approved once the program is accepted.
The architectural plans follow a similar process. Initially, the real estate developer or business owner will craft a program analysis for their space – a program analysis is a pre-design process of initially determining what kind of office, retail warehouse, or flex space might be required for the project. From there, the architect will proceed with the project's schematic design, turning a program analysis and concept design into a spatial rendering of the building architecture.
The schematic design is further refined during the design development phase and later as the drawings are translated into construction documents (CDs). Construction documents go through a similar rigorous review process as the site plan – multiple rounds of reviews and revisions are required before receiving the final stamp of approval. The CDs are the basis that binds the contractor, architect, and project owner in describing precisely how the building will be built.
It's important to understand how the site plan and architectural documents are made and evolve throughout pre-development. As a project owner, that iterative progression plays a critical role in the accuracy of construction cost estimating.
Estimating construction costs during each phase of pre-development
Typically, before a real estate developer or business owner greenlights a development, they'll underwrite the project's financial feasibility. A preliminary financial analysis is part of real estate due diligence and a critical real estate development feasibility study component.
But without a solid project conceptual design, that construction cost estimate will likely be a ballpark price per square foot figure based on recent projects and historical costs.
Keep in mind that most construction projects can be broken down into two distinct components: vertical and horizontal construction.
The vertical construction price is slightly simpler to estimate early in a project. But because no two pieces of land are identical, estimating sitework and land development costs can be challenging. Your due diligence investigative work will help answer some of the sitework unknowns – a geotechnical survey and soil study informs the developer on what kind of cut, fill, or compaction work may be required. In addition, a survey will give owners a better idea of site grades, whether retaining walls are needed on the property, etc.
Off-site improvements are huge land development unknown as well. Until you have several meetings with a municipality, it's impossible to predict what sorts of roadway improvements may be required, how you'll access the property and the impact on existing infrastructure.
As the site plan is refined, estimating construction costs can be slightly more accurate. For example, once the civil engineer puts together a grading plan and assesses the cuts/fills for the project, a contractor can use a service like Paydirt to estimate earthwork costs.
It's wise to get another bid after the site plan has been processed through its first round of the review and revision cycle. At that point, the development team had an opportunity to address big-ticket concerns from the municipality and incorporate them into the plan.
Once the site plan is approved, you can finalize all land development costs and be left with a very accurate sitework construction cost estimate.
The architectural plans should be estimated based on several milestones throughout the plan design process.
At a minimum, project owners should consider estimating construction costs after the schematic design phase, several points during design development, and the construction documentation phase.

Again, cost estimates based on schematic conceptual architecture drawings will not be highly accurate – they serve as a place to start the budgeting process and are likely derived from historical cost data.
The design development phase typically operates as the basis for cost prediction in a project. It's the phase where many architectural details are fleshed out, giving contractors enough information to begin more accurate cost bidding. As design development transitions to construction documentation, plans are readied for permitting and construction – this offers project owners another opportunity to get a final bid before breaking ground.
Strategies for obtaining more accurate project design and pre-development construction estimates
None of the estimates you receive throughout project design or pre-development will be exact. In fact, you likely won’t have a finalized development budget until the architectural plans are 85-90% complete. And by that point, you’ll already have hundreds of thousands of dollars invested in the project through various soft costs, professional service fees, and land entitlement.
But as a small business owner or real estate investor, it’s critical to have realistic estimates at several stages of pre-development to make informed decisions about the feasibility of a project. For example, if cost estimates are too high, the project design may need to be reworked to design a less expensive building.
There are a couple of strategies for achieving more accurate quotes when estimating construction costs:
1. Avoid a competitive or "hard bid" strategy
The competitive bid strategy is the most conventional method of engaging a contractor for a development project. An architect and design team will create bid documents and architectural drawings, which are then sent out to multiple contractors for bid.
The challenge is that contractors will only bid precisely what is represented on the drawings. As a result, there is no opportunity for design feedback from the contractor, and cost estimates may not account for hidden conditions. Additionally, a hard bid doesn't allow the project owner to get "real-time" pricing feedback throughout the project.
The design work is all done up front, followed by the contractor bids, which can result in multiple rounds of redesign and potential conflicts between the design team and the contractor.
2. Consider a design-build or design-assisted general contractor relationship
Design-build project delivery is a method of construction where a single entity contracts both the design and construction services. In a design-assist relationship, the builder and design team are contracted separately. Still, the construction team is usually brought into the project early to offer advice and expertise on design decisions related to functionality and price.
So instead of waiting until architectural drawings are complete, the design-build model allows a project owner to get more accurate construction cost estimates frequently throughout project design and pre-development. Of course, a fully accurate project budget may still not be available until after site plan approval or construction drawings are near completion, but quality design-build contractors have a proven track record of estimating construction costs more accurately early in a project.
3. Find a trusted contractor with access to quality subcontractors and real-time cost data
It sounds self-explanatory, but finding a trustworthy contractor is probably the most essential step real estate developers or business owners can take when estimating construction costs.
Every contractor has a distinct skillset they bring to a project – some are great salesmen, others are creative problem solvers, and others may be great schedulers and construction managers. To estimate costs more accurately, finding a contractor with experience in the type of project you're pursuing is important.
Estimates are primarily based on historical data, especially early during pre-development, so a contractor with recent quality projects they can draw from is a huge asset. Also, if contractors can lean on their subcontractors to provide accurate estimates early, project owners have much more budget data to make informed capital budgeting decisions.
Access to third-party data sources is also an important service a contractor can offer to assist in estimating construction costs. Data tools like RS Means, and other cost-estimating software, help contractors provide more accurate estimates without a completed site plan and CDs.
How a real estate development consultant can help with pre-development challenges
As a project owner, you must assemble the right real estate development team to help guide your project. Business owners trying to self-manage their owner-occupied developments likely don't have the experience to manage the disparate service providers and consultants that assist on a project. And even real estate developers may or may not have the expertise in the region or with the specific type of real estate they're trying to build – developing an apartment building is not the same as building a quick-service restaurant.
The point is that for every project, gaps need to be filled. And without a complete grasp of the commercial real estate development process, project owners often "don't know what they don't know." This exposes them unnecessarily to development risks that could quickly derail a project.
The real estate industry isn't built to serve small business owners or small-scale developers that don't have in-house teams to manage these challenges. And pre-development and project design are critical components of land entitlement that set a development up for success or failure.
A real estate development consultant with experience in guiding different kinds of development projects can help not only help with estimating construction costs and project design to ensure it's within budget.
Most small businesses don't have a bottomless checkbook they can throw at a new owner-occupied facility. And for many real estate developers, liquidity is also a significant concern – having accurate construction cost estimates early in a project is critical to making informed investment decisions.
Marsh & Partners has helped small business owners, real estate investors, and developers navigate the budgeting and design challenges during the pre-development phase of a project. For more information, you can check out our real estate consulting services to learn more. If, instead, you want to brainstorm or kick around ideas, you can book some time convenient for your schedule directly on our calendar.



